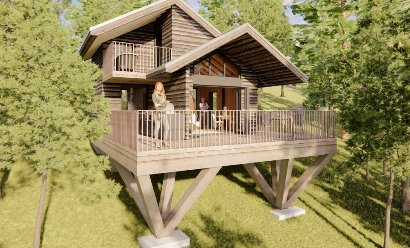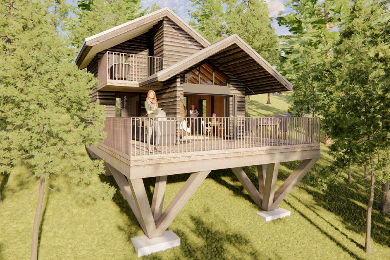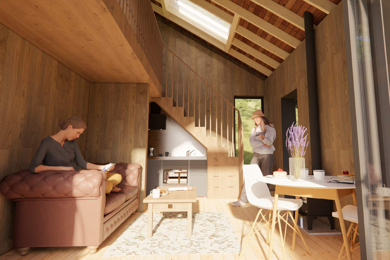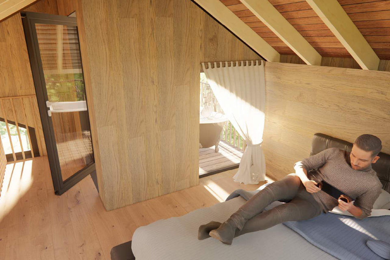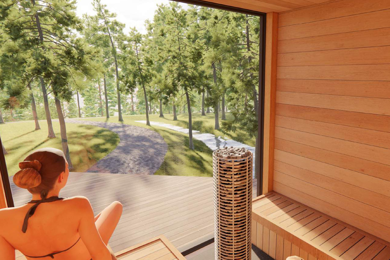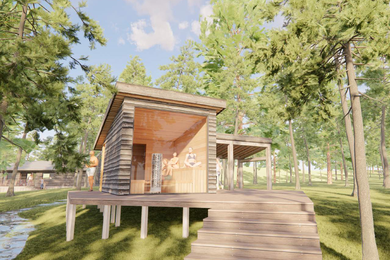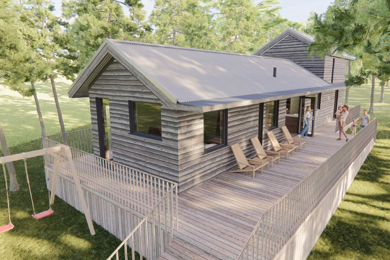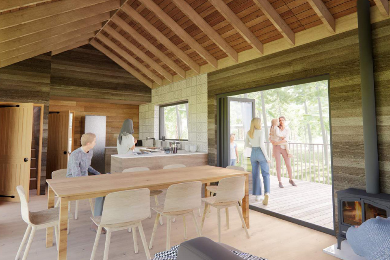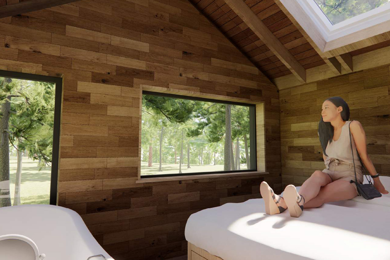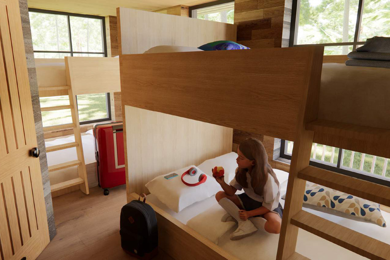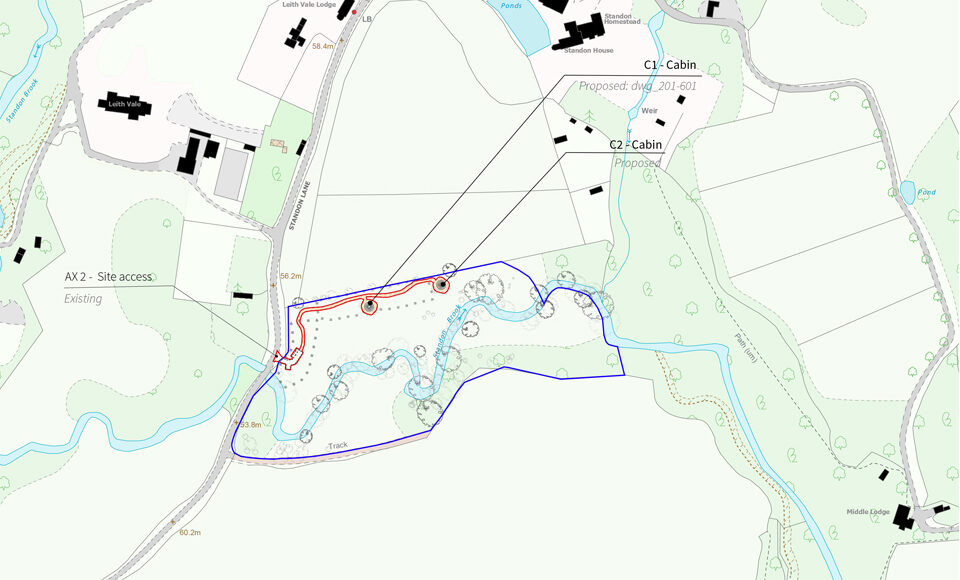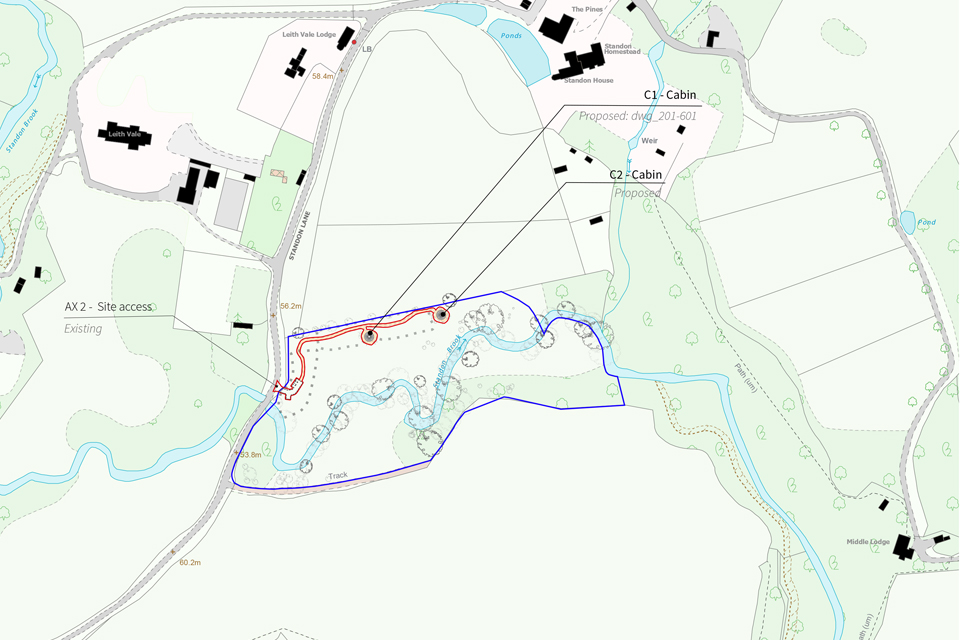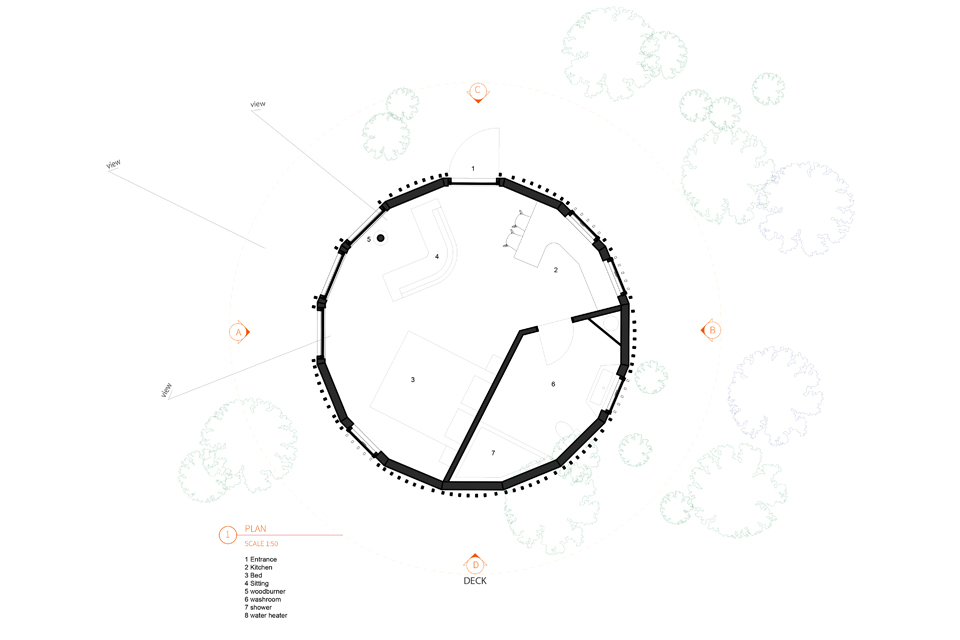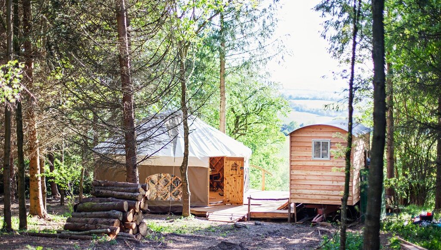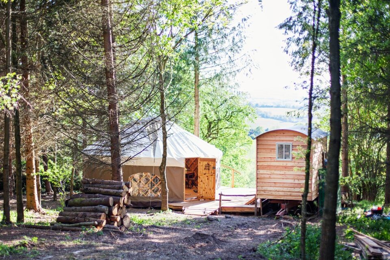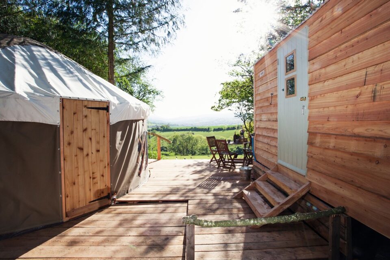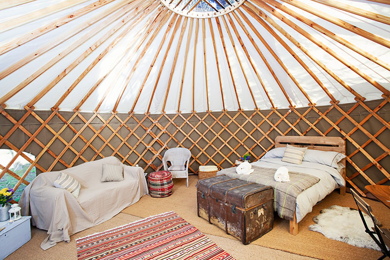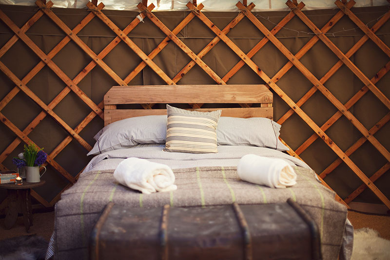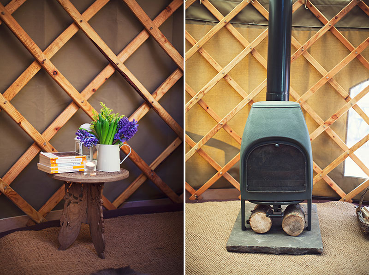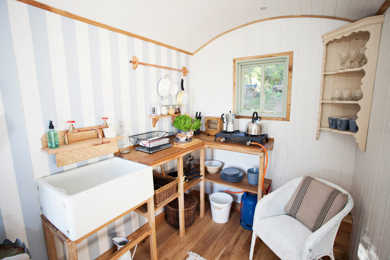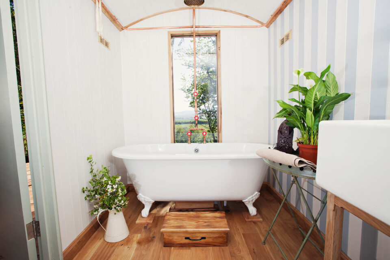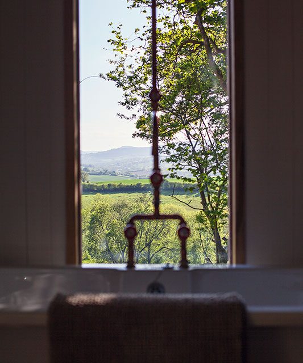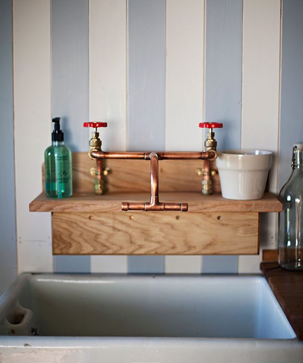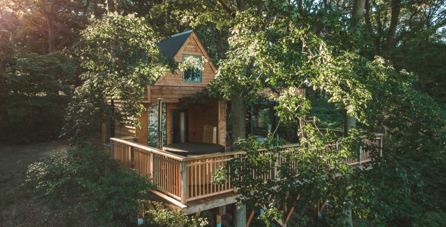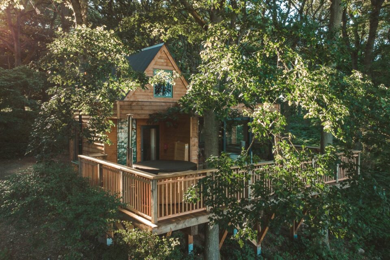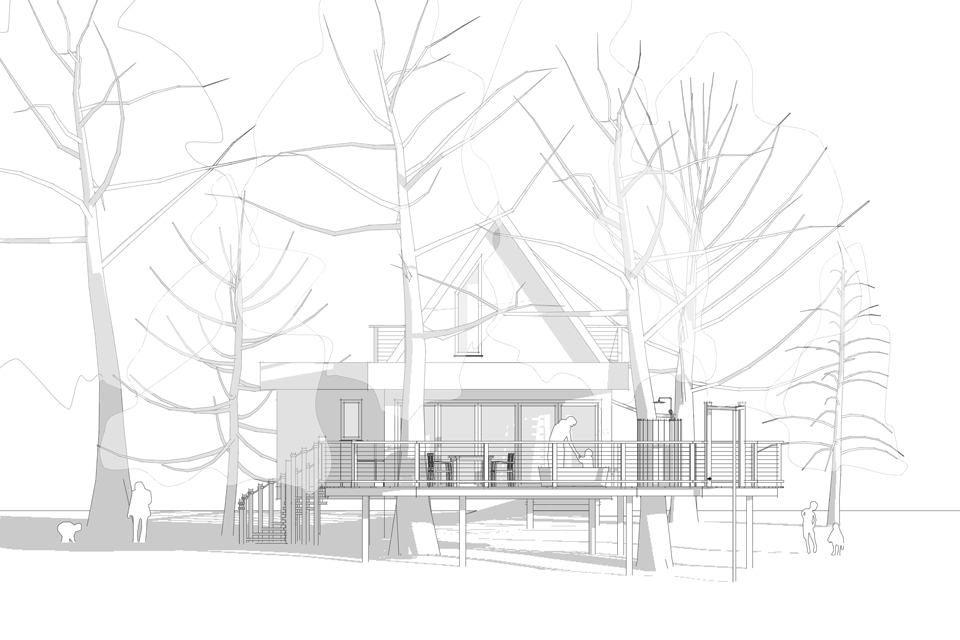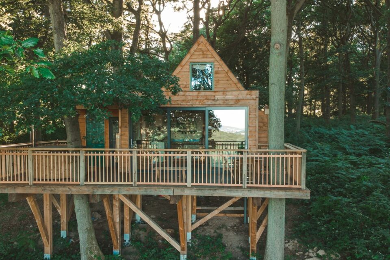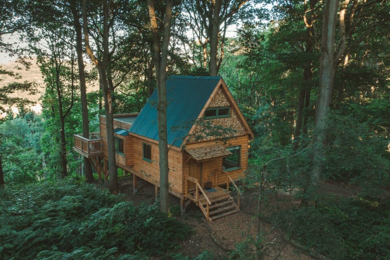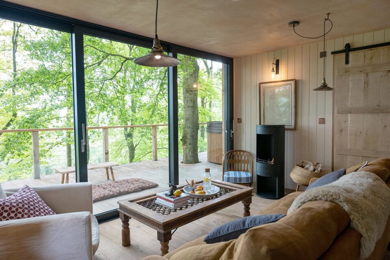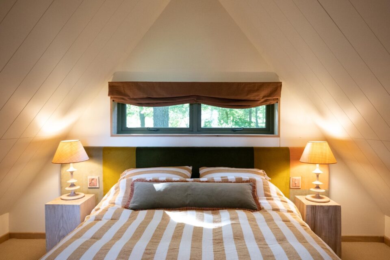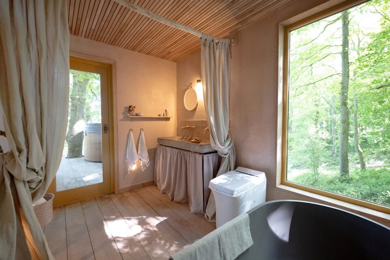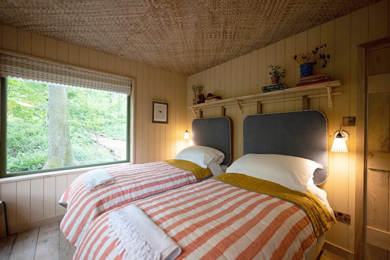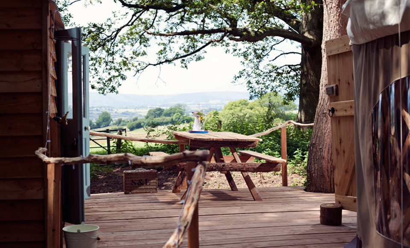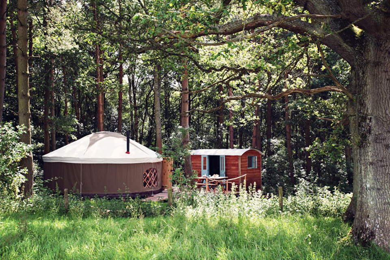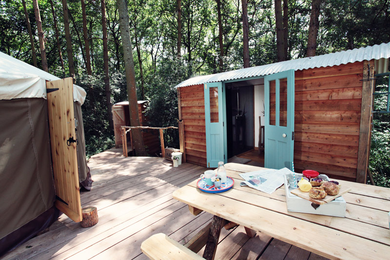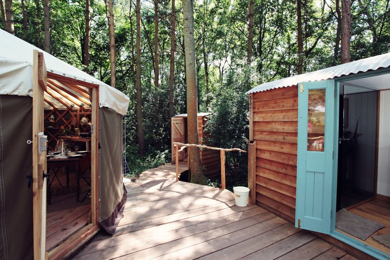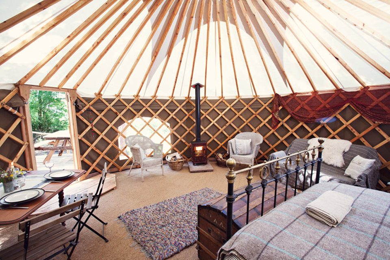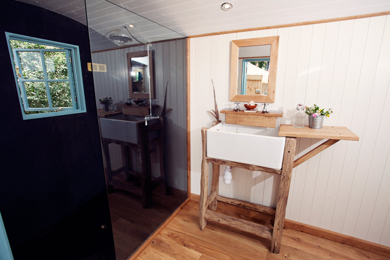Country Estate Northern Ireland
About the project
This project is a pioneering development for Northern Ireland set on an extensive traditional 1000-acre country estate near the north coast and the iconic Giants Causeway. The estate has various businesses that the accommodation will feed into such as sporting enterprises and traditional livestock farming.
The extensive landholding comprises areas of moorland, rivers, meadows, and pasture as well as historic and diverse SSSI woodland. The multiunit development is set out on a tree covered hillside with impressive views over the surrounding area.
The project is significant in many ways, not least as the development will be entirely powered from green energy generated on the estate by a hydro power installation connected to the river. The suite of large 6-8 person cabins and 2-4 person treehouses are set out through the woodland in spacious and beautiful locations all with access to a small outdoor spa equipped with saunas and plunge pools.
| Project Details | |
|---|---|
| Type | Treehouse / Cabin / Spa | Size | 1000 Acres | Location | Northern Ireland / United Kingdom | Scope | Consultancy / Business Planning / Architectural Design / Planning / Construction Design / Tender / Delivery |

