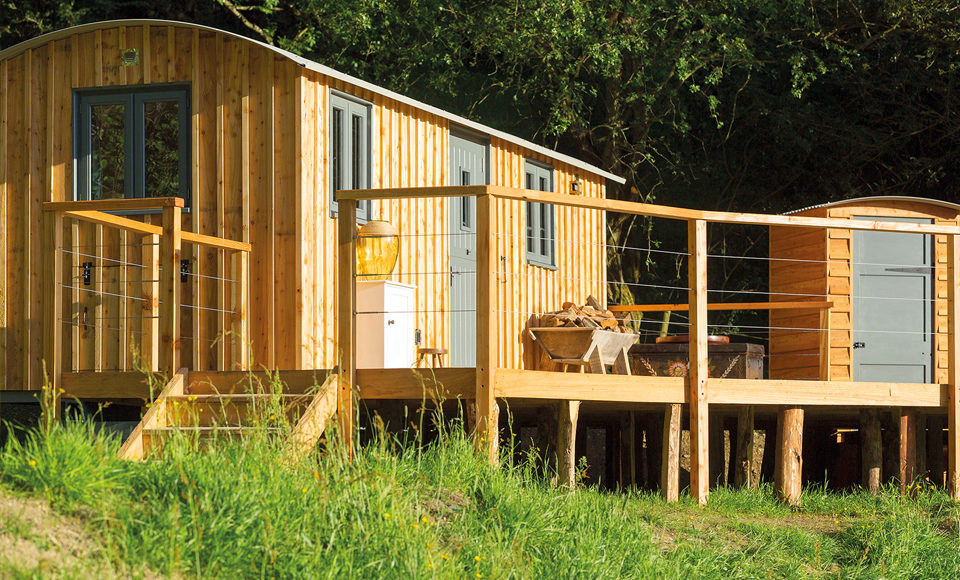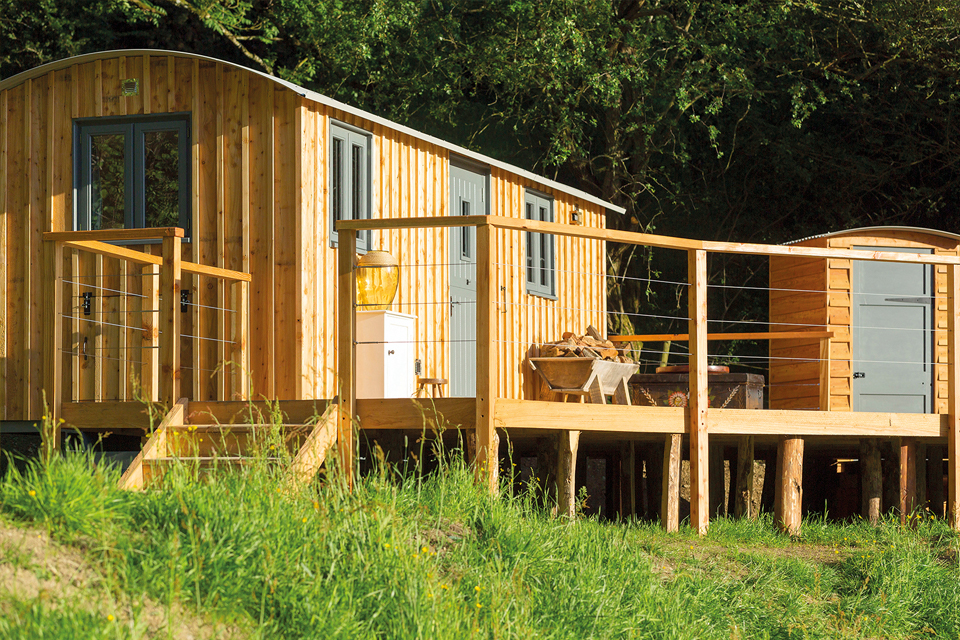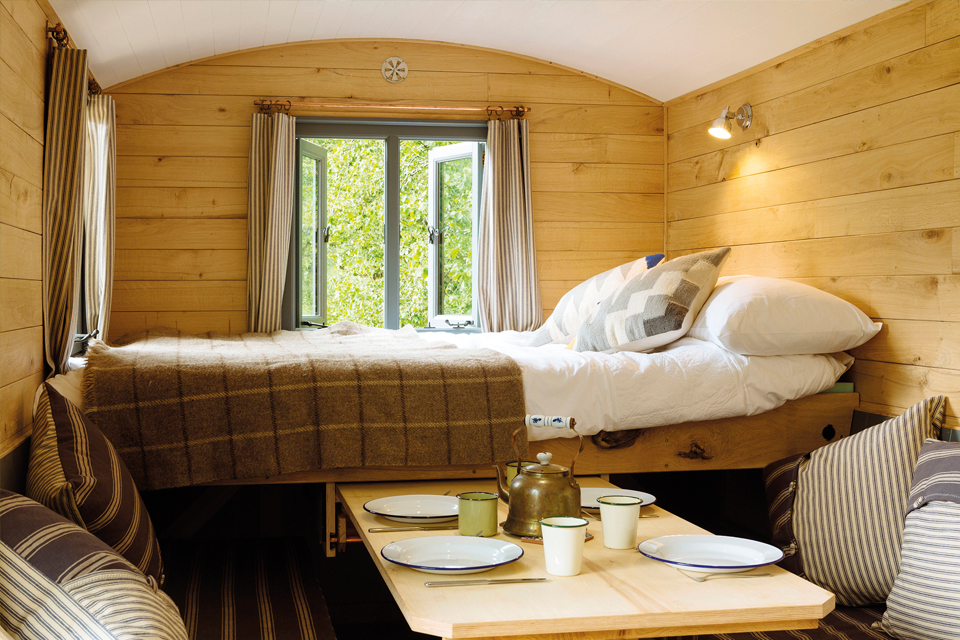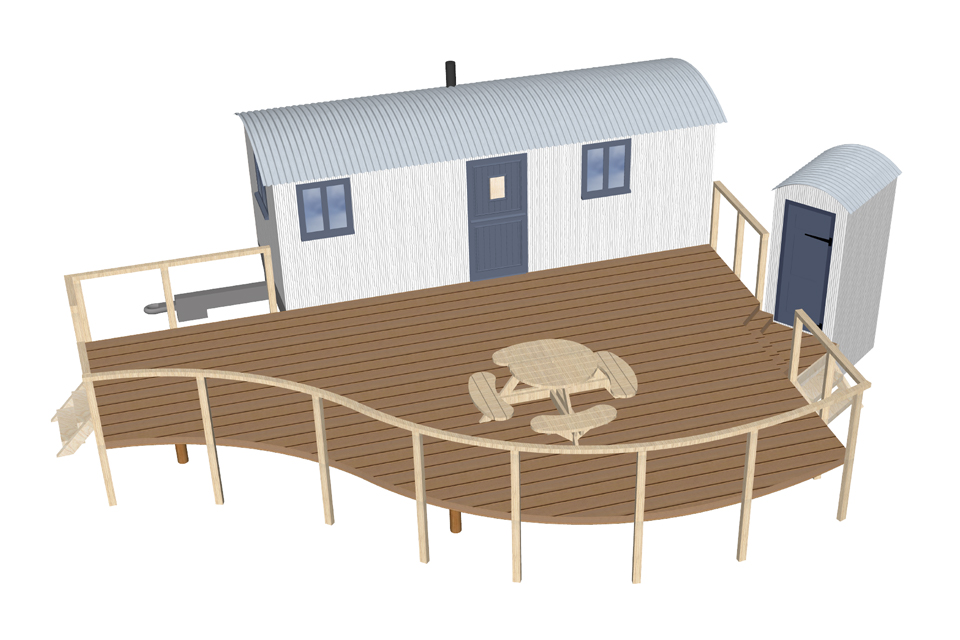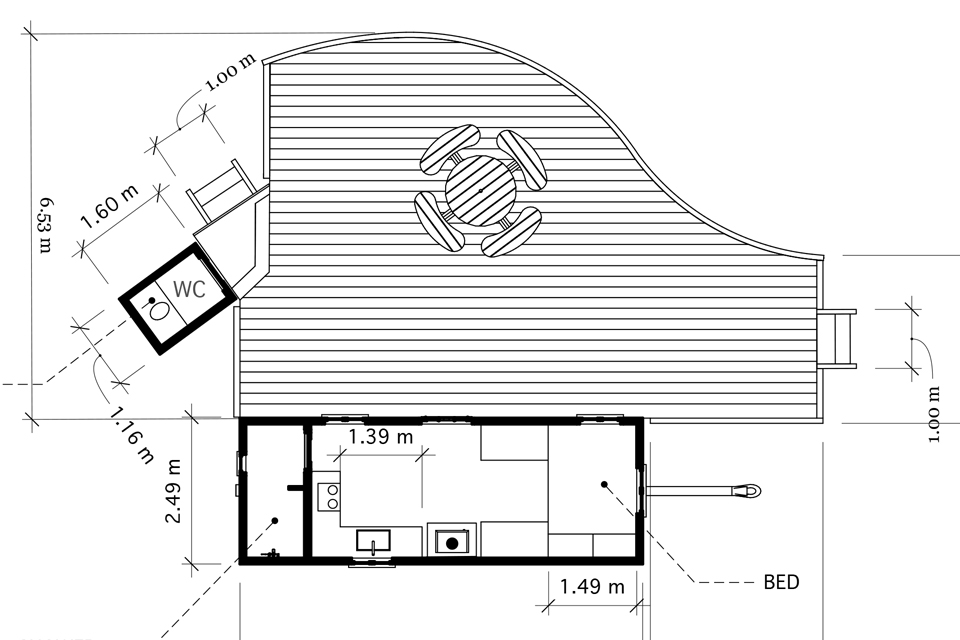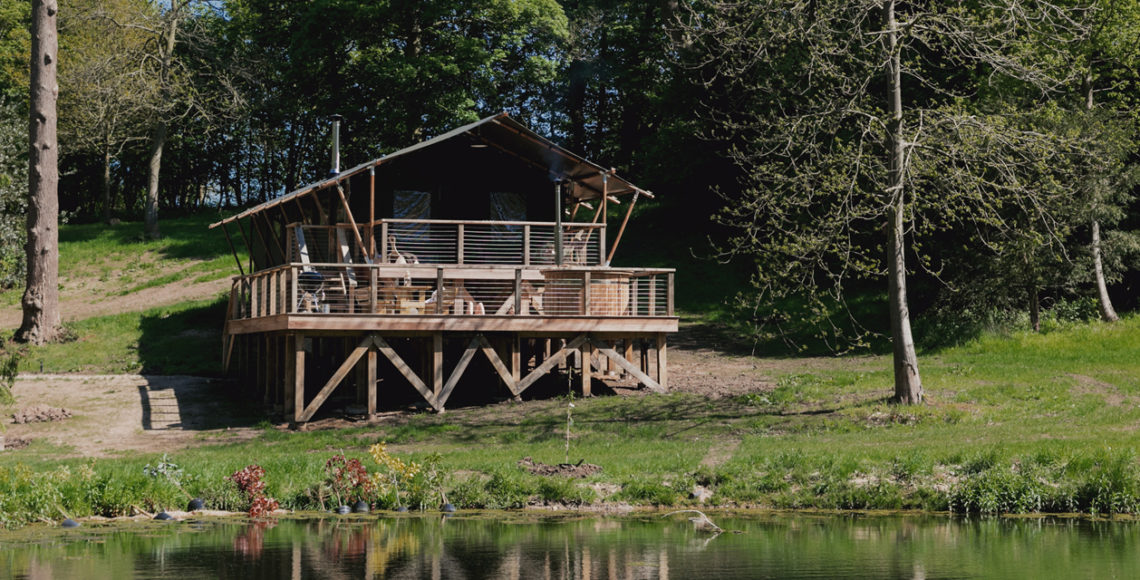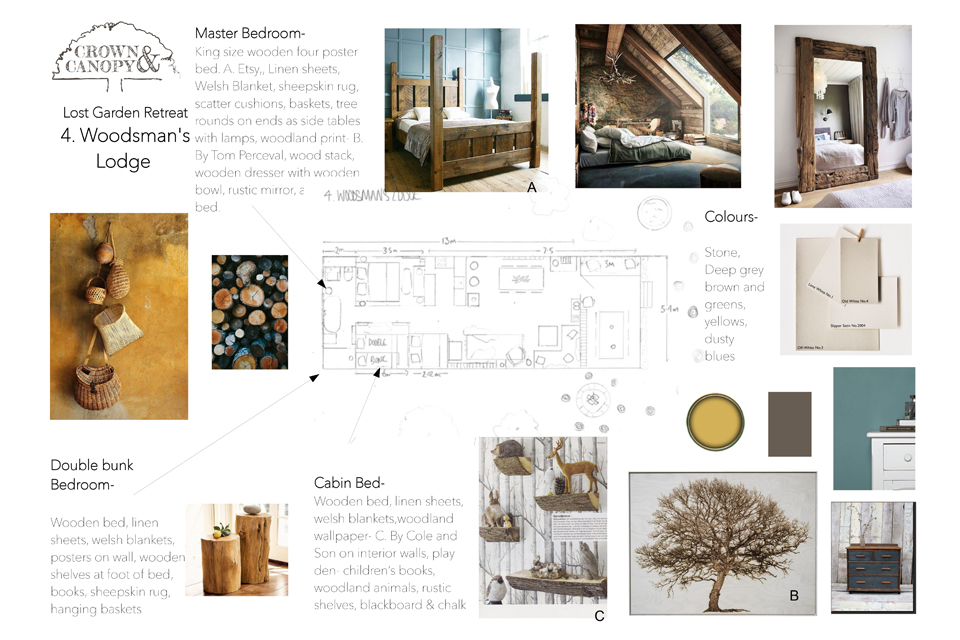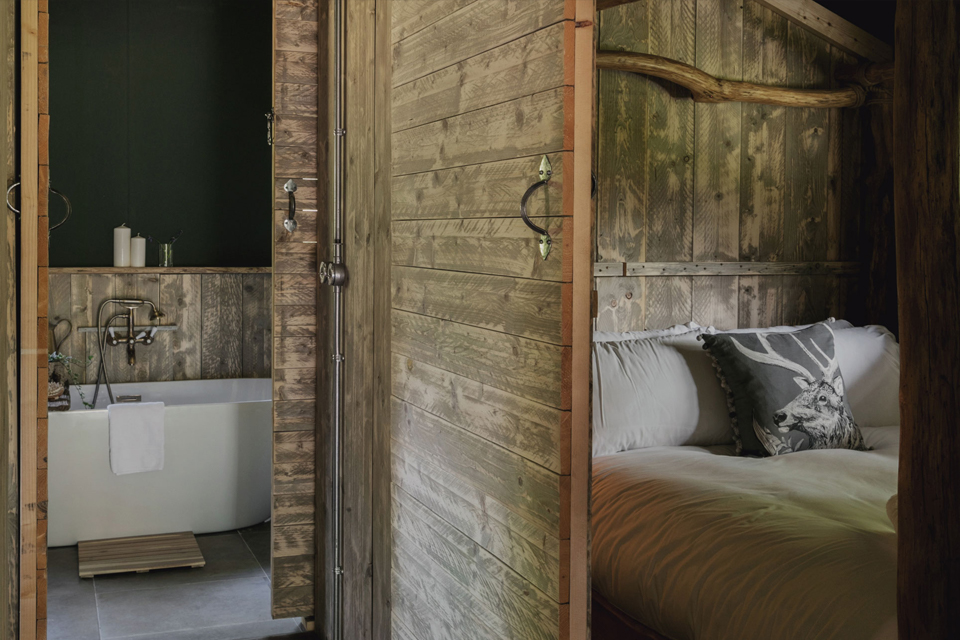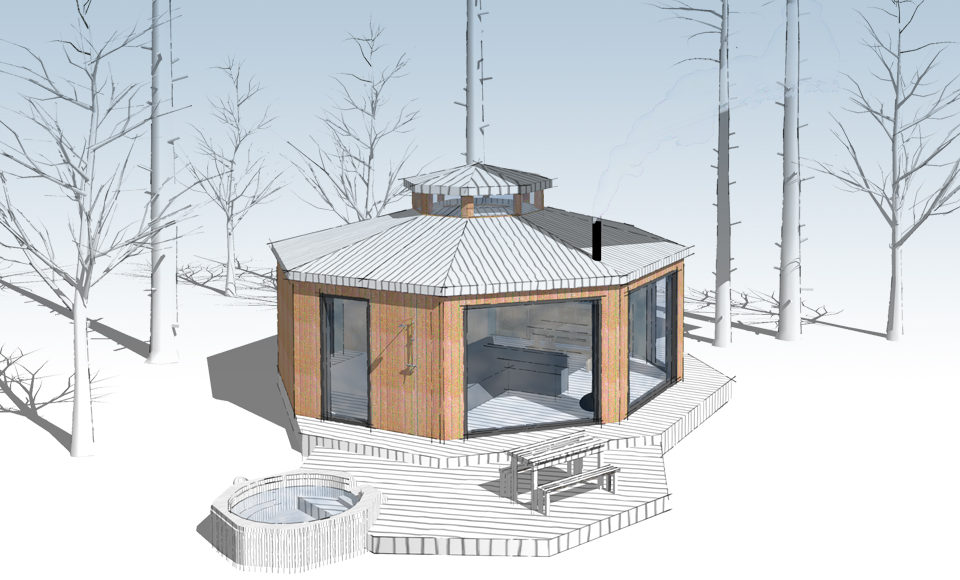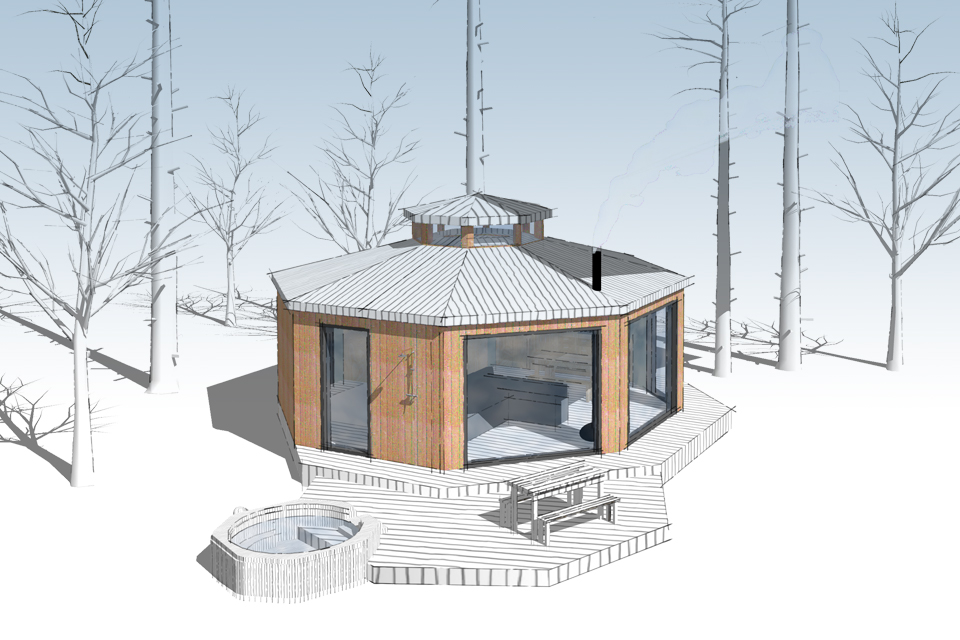Old Burfa
About the project
We created this large wagon for a client in Radnorshire. The brief was to design and build a space on wheels that would be suitable to run throughout the year and sleep, two adults and two children.
We designed and built the entire site as well as sourcing the relevant planning permissions for the project.
The product is entirely built by our core team, we milled all the timber for the project and hand made every element including all the soft furnishings right down to the last pillow and blind.
We also undertook all of the landscaping for the site as the area for the retreat was a steep gradient. Following this we ran in water and services for the client, this involved utilising a natural spring, installing header tanks and UV filters for the water system.
| Project Details | |
|---|---|
| Type | Wagon | Size | 20 Acres | Location | Radnorshire / United Kingdom | Scope | Consultancy / Design / Design & Build / Pre-planning |

