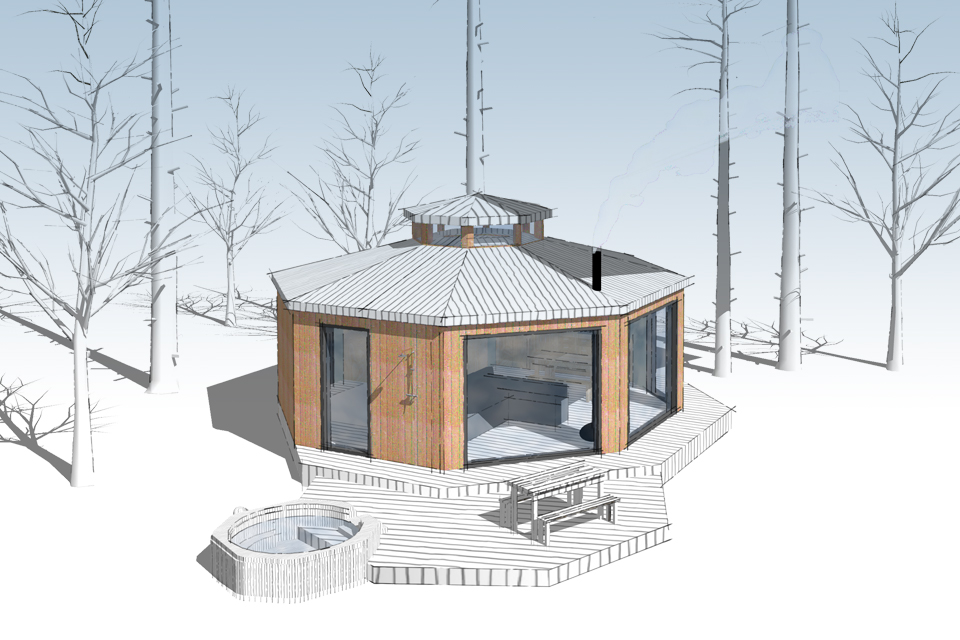About the project
Set within a beautiful country estate in Leicestershire, at the heart of the estate was a country house and extended gardens. The gardens were originally a working slate quarry closed down in the mid 18th century where the site was then developed as a Victorian pleasure garden. After many years the gardens fell into a state of disrepair until a member of the family decided to create a project that would generate an investment fund to restore them.
After providing initial viability assessments of the gardens, we then carried out a full appraisal and business modelled the intended venture. Once this was complete we began to design the cabin based on a Palladian style structure that would reflect the pleasure garden environment. The structure was predominantly designed around a couple’s experience due to the romantic setting but would also have an extra two-person sleeping capacity discreetly designed in to appeal to small family units as well.
We then submitted a pre-planning application and then began to compile the full planning application for the project. This didn’t come without its complexities as the gardens were under an SSSI designation so a thorough ecology report had to be commissioned and a heritage impact assessment due to the proximity of the intended structure to the main grade 2 listed house. Consequently, the cabin had to be very low impact with concrete-less, removable foundations and compost toilet facilities meaning that the project would involve very little digging and ground disturbance.
| Project Details | |
|---|---|
| Type | Cabin | Size | 40 Acres | Location | Leicestershire / United Kingdom | Works | Consultancy / Design / Pre-planning / Full Planning |




