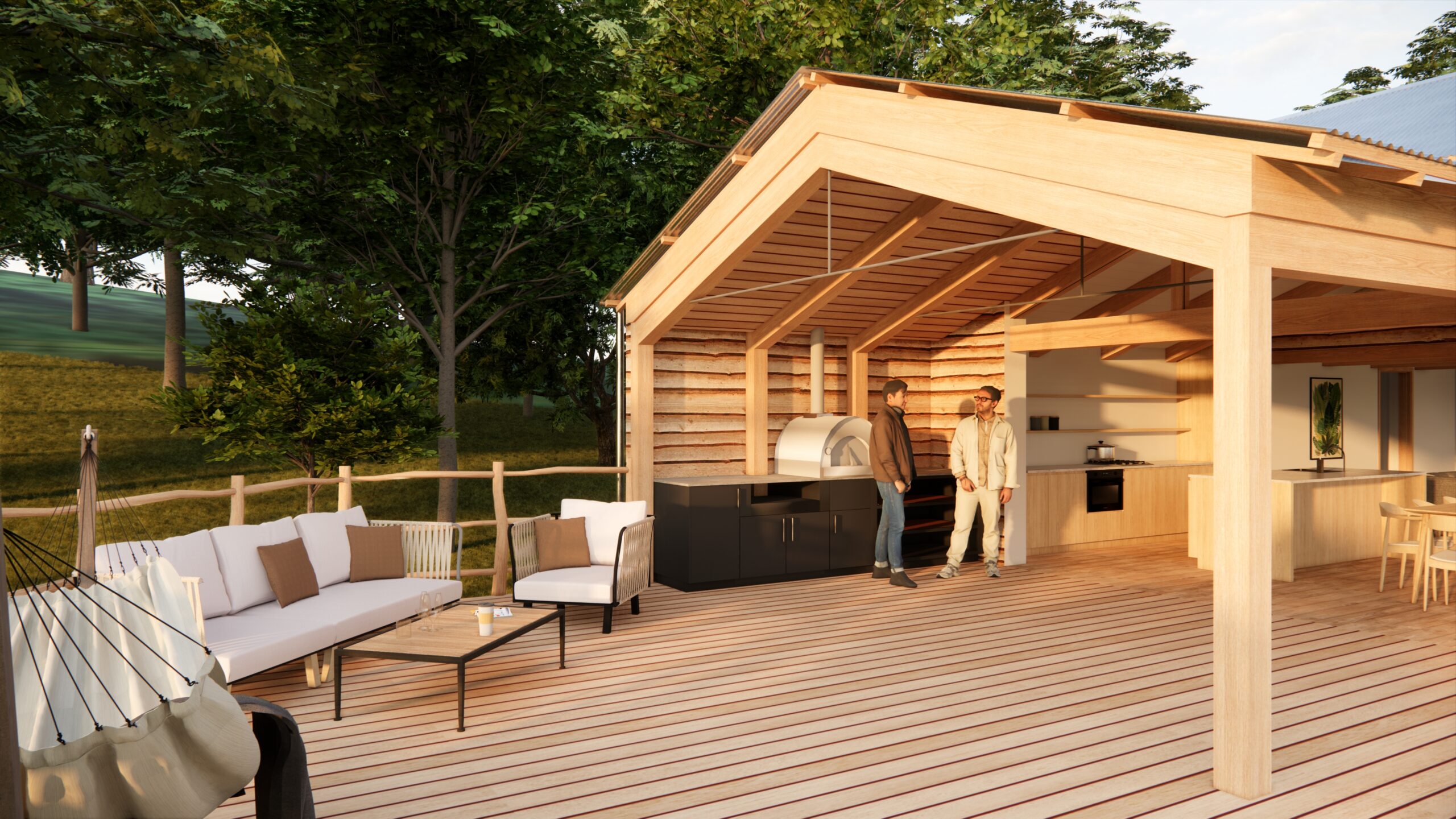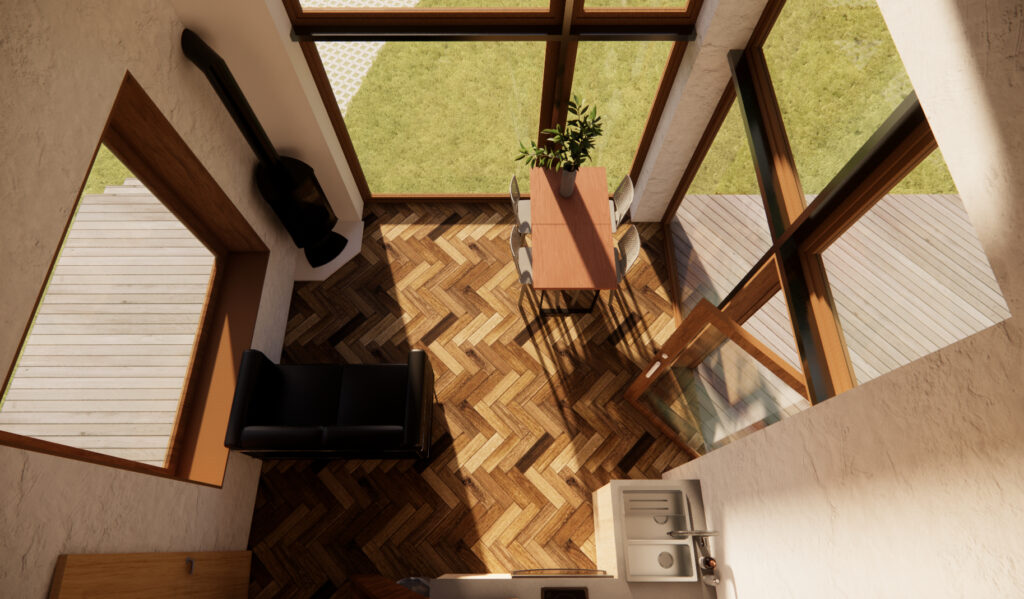
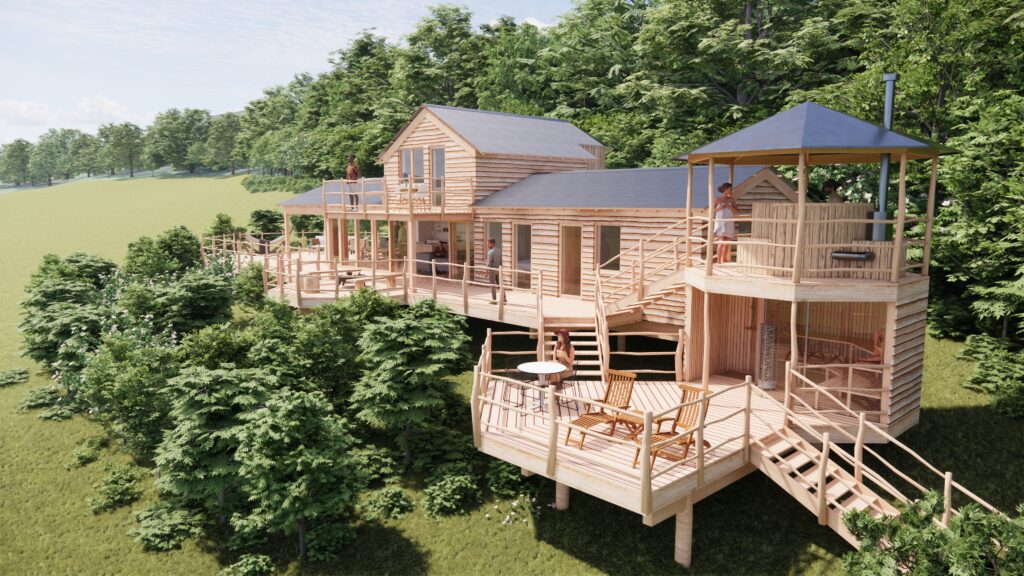
Herefordshire
Chanstone Treehouse
Type
Size
Location
Scope
About the project
This project, located on a 500-acre traditional livestock farm in rural Herefordshire near the Welsh borders and the iconic Black Mountains, combines innovation with sensitivity to place. The land features extensive SSSI and Ancient Woodland, offering a natural landscape largely untouched by mainstream life.
The chosen site for the treehouse development sits on the edge of historic woodland in an elevated position, overlooking a private valley. Selected in collaboration with the client, this location provides a secluded, wildlife-rich setting with minimal impact on neighbouring land.
The development will feature fully accessible treehouses for 6–8 people — among the first of their kind in the UK — offering creative, high-end accommodation to an underserved part of the market. Driven by the clients’ personal commitment to inclusivity, the project ensures families and groups of friends can enjoy nature together without barriers. Alongside the accommodation, significant ecological and landscape enhancement measures are being implemented to restore habitats and increase biodiversity across the site.
Have a project in mind? Get in touch
We offer free informal advice and consultations with our team of specialists.
Complete the form with your project ideas and details, and a member of our team will be in touch as soon as possible. All fields are required.
"(Required)" indicates required fields
Related projects
-
 View projectConsultancy, Design, Planning
View projectConsultancy, Design, Planning -
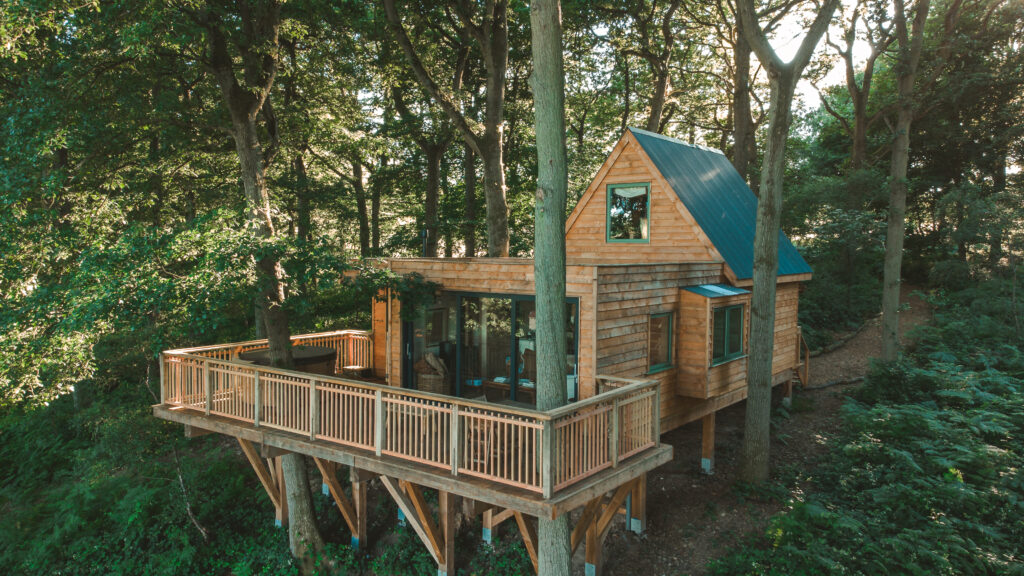 View project
View projectBrinsop Court Treehouses
Business Plan, Consultancy, Design, Full-planning, Pre-planning -
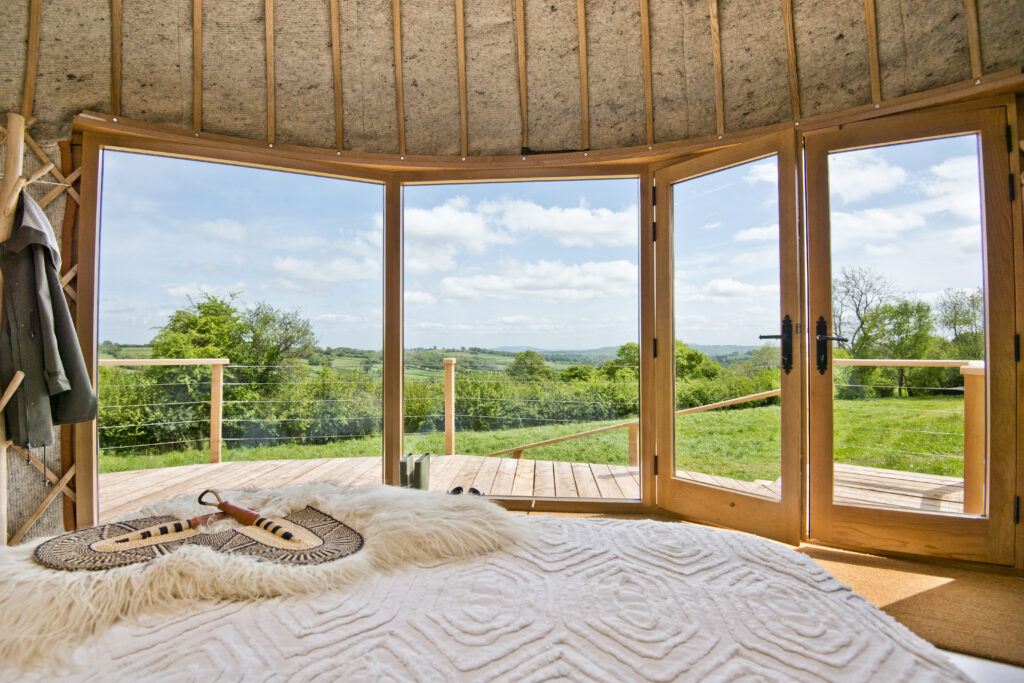 View project
View projectBlackhill Farm
Consultancy, Design, Planning





