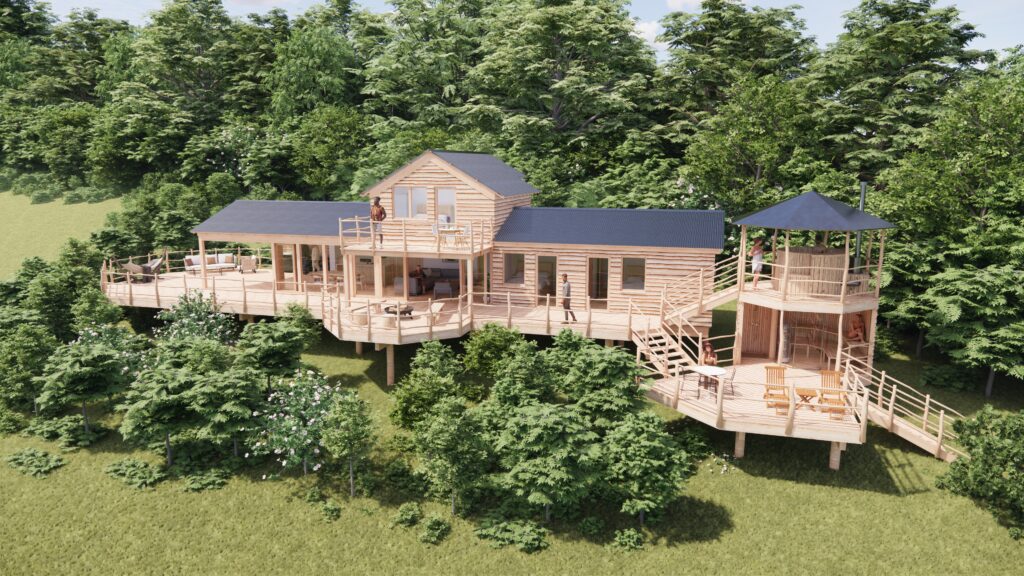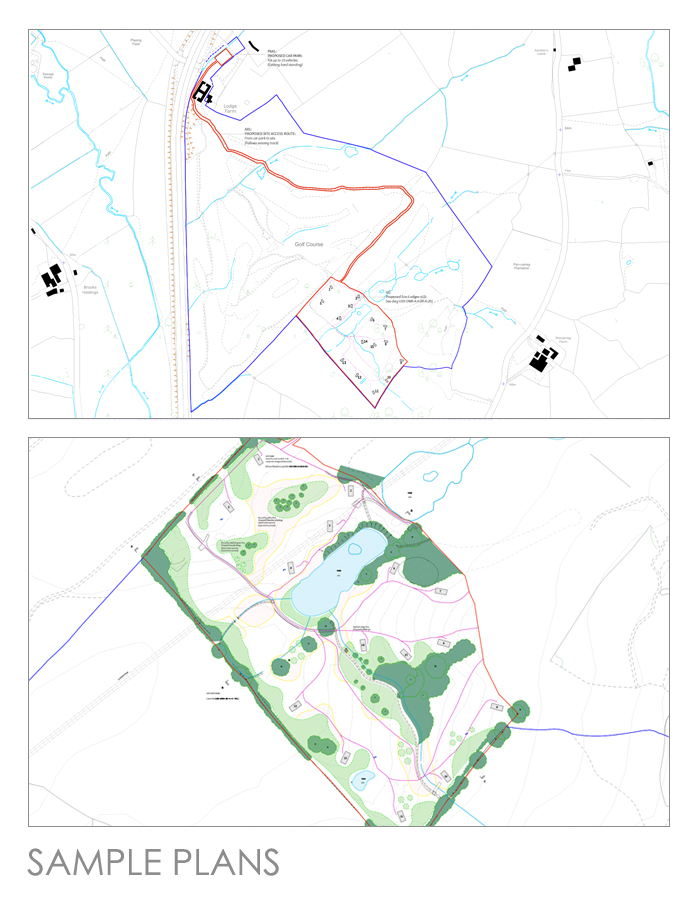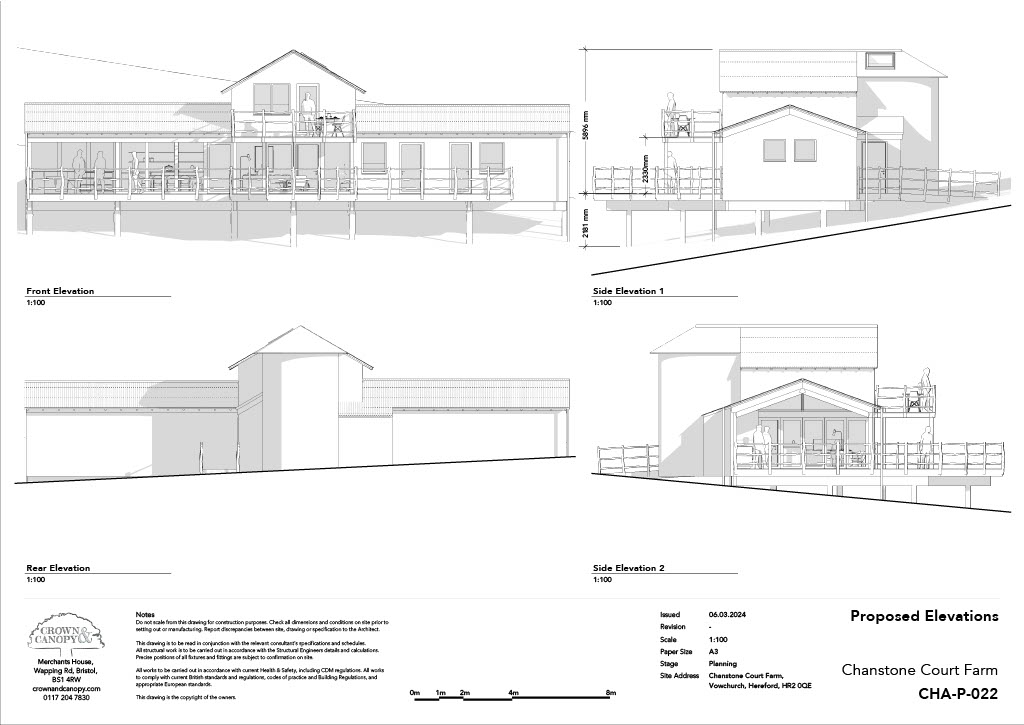
Glamping Architectural Design
Glamping architectural design services
-
Site plans
-
Drawing packages
-
Technical Design
-
Tender and construction handover
Architects of Glamping
We offer a full comprehensive suite of architectural services covering all RIBA stages, offering a high-quality, client-focused approach. From initial concept design and client consultation through to drawing packages for planning, technical design, tendering for build teams, construction, and handover, we ensure every project is delivered to the highest standard.


Sustainable Design
Our architects bring a wealth of knowledge and expertise in sustainable architecture and glamping design, including team members trained at the Centre for Alternative Technology. With a deep understanding of both functional requirements and guest experience, they create innovative, bespoke solutions that blend seamlessly with the landscape while delivering high-quality, distinctive retreats.
Have a project in mind? Get in touch
We offer free informal advice and consultations with our team of specialists.
Complete the form with your project ideas and details, and a member of our team will be in touch as soon as possible. All fields are required.
"(Required)" indicates required fields